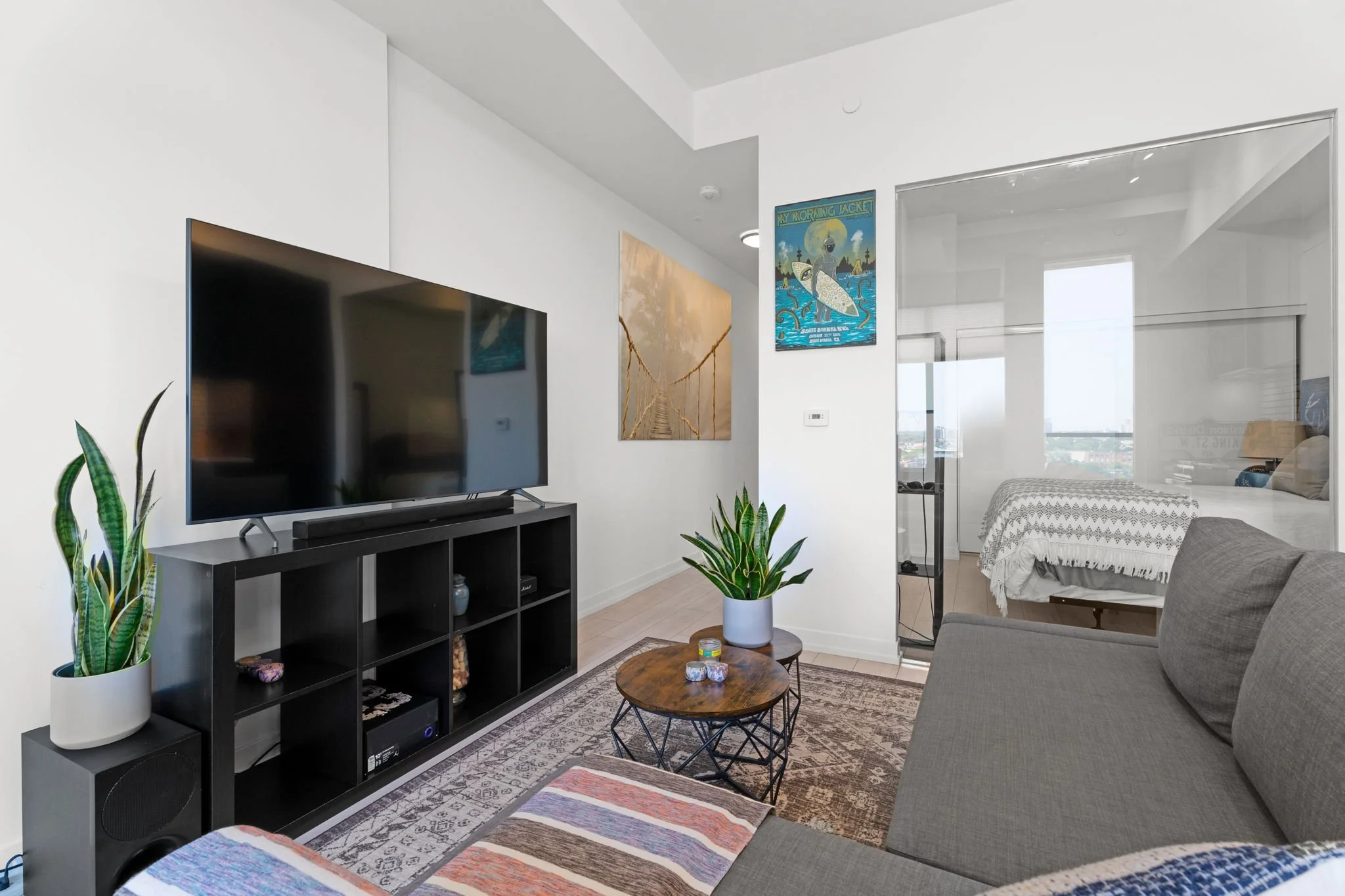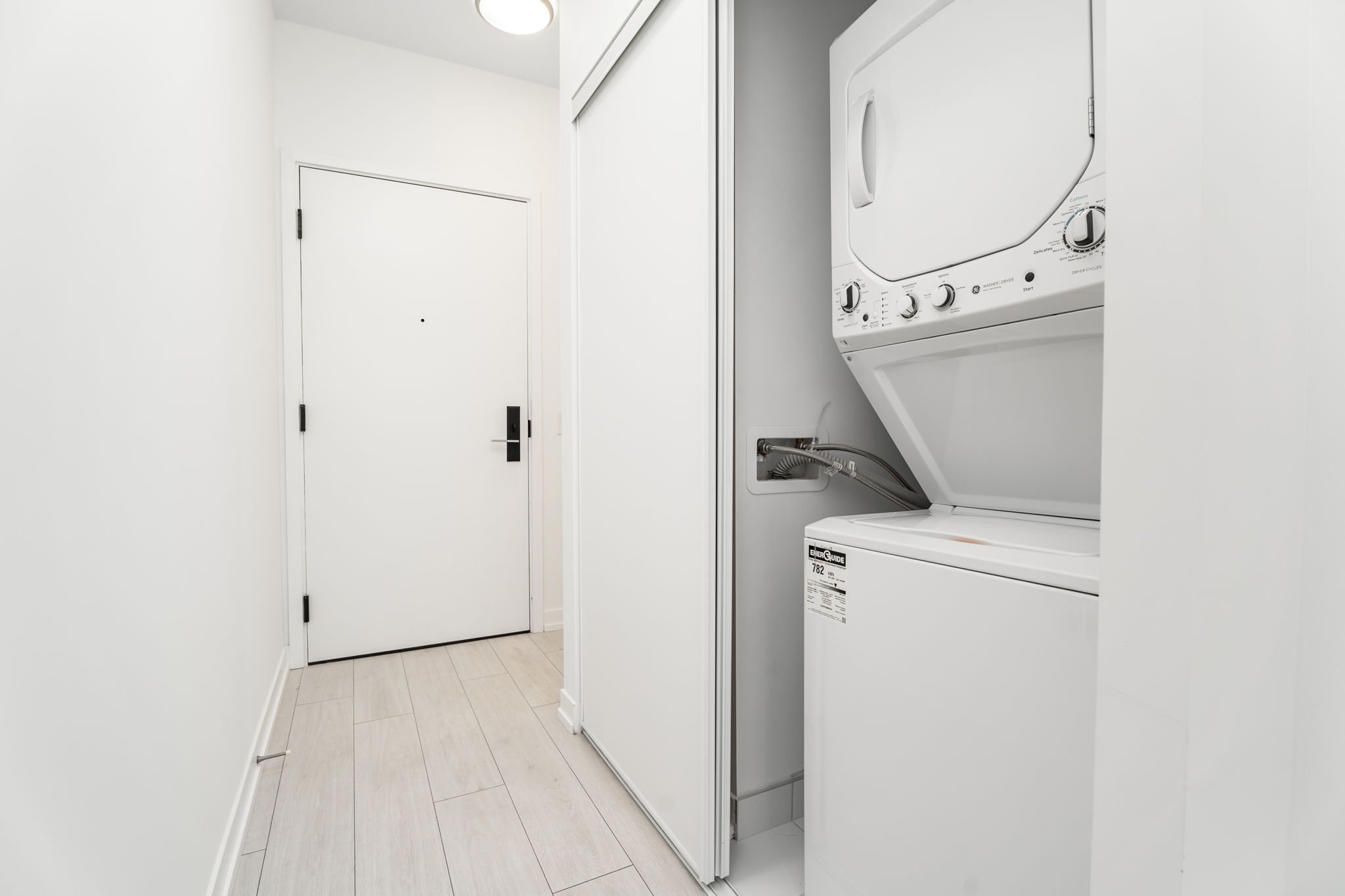LEASED: 270 Dufferin Street #919, Toronto






















1 Bedroom | 1 Bath
CONDO
Welcome to XO Condos By Lifetime Developments located in Liberty Village at King & Dufferin! Beautiful open concept 1 bedroom 1 bath with streetcar access right at your doorstep. Floorplan features a modern kitchen with B/I fridge & dishwasher and stainless-steel stove/microwave. Bright living area features large windows with unobstructed North view and walk out to balcony. Large closet in bedroom. Building features state of the art amenities including: 24hr Concierge, Media and Gaming Room, Gym, Yoga & Spin rooms, Party Room/Lounge, Meeting Room, Visitor Parking and More. Walking Distance to the Canadian National Exhibition, BMO Field, Shopping, Schools, Restaurants, TTC And Mins To Major Highways. MLS® Number: W9265516
